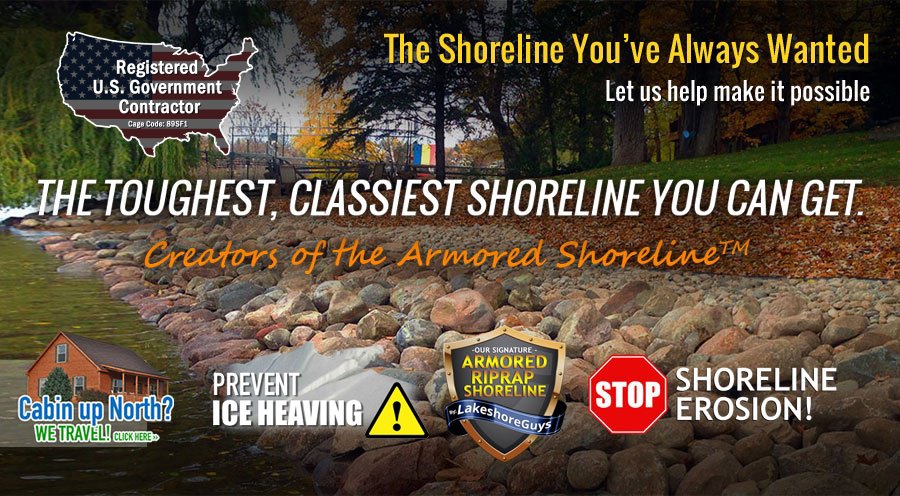Traditional Lumber Staircase Construction
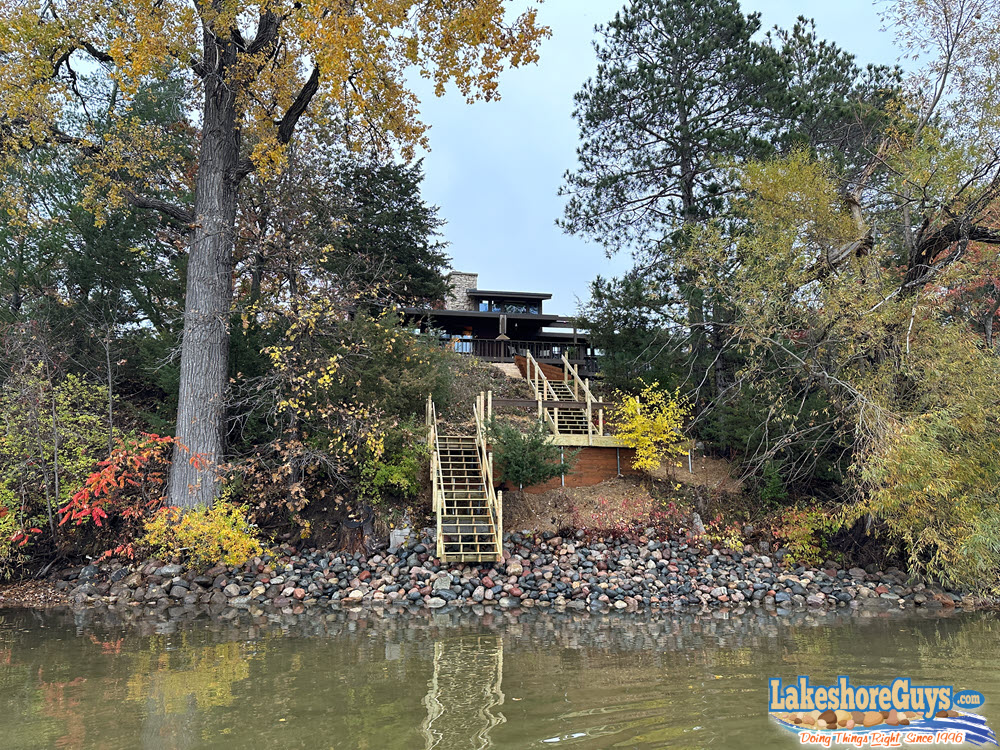
On some hillsides you need a staircase to get down to your shoreline and come back with all your bones in one piece. Soon the question becomes: what’s the best material to use for your lakefront staircase? The answer depends on how rugged and steep and long the hillside is, how much landscaping you’d like done on it, how soon you want it, your budget, and your personal preferences. Many shoreline property owners on a hill opt for a stone, faux stone, or concrete staircase, but sometimes a traditional lumber staircase is a better choice for one reason or another.
When built the right way, a lumber staircase can be safe, feel safe, look great, and last for many years. Lumber is usually the most practical choice for extra steep slopes, because we can customize it to any rise or run. It can be easier to maintain, easier to modify, cost less, and be quicker to build than stone or concrete steps. Lumber may also just look the right way – on your landscape, next to your shoreline, and next to your home.
If you live in Minnesota and want or need a traditional lumber staircase, you’re in luck. We, Lakeshore Guys®, love building lumber staircases, and can build you one that’s both safer and more attractive than whatever you’ve got now – whether that’s a rickety wooden rollercoaster of a staircase, or no stairs at all.
One advantage we have over most carpenters, almost all landscapers, and just about anyone else is that we’re specialists in erosion prevention. Your indoor stairs are no good if the house starts tipping over because of a crumbling foundation and sagging joists. The same is true of your outdoor stairs. We know how to keep your staircase from sliding into the water.
Time for some photos of a job we did recently. Most of our photos are of stone and concrete stairs (check them out here), but on this recent project we did a decent job of taking before-and-after photos. The photo you saw at the top of this page is the lumber staircase we built. Here was the staircase it replaced – what our customer had previously and wanted removed:
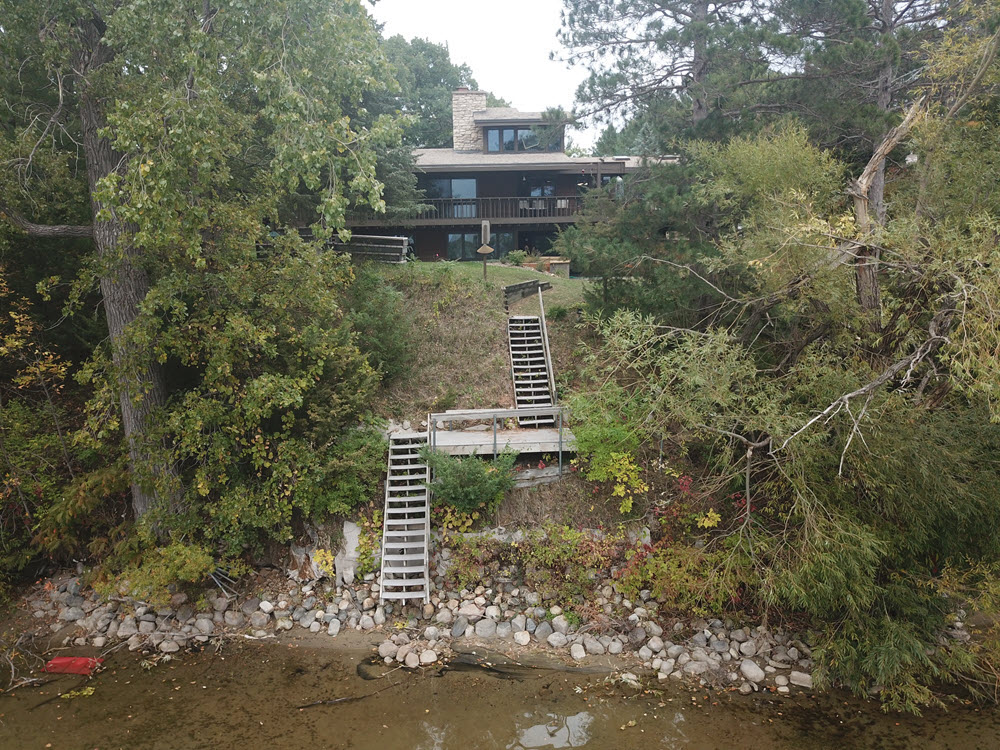
Here’s a side-by-side – old vs. new:
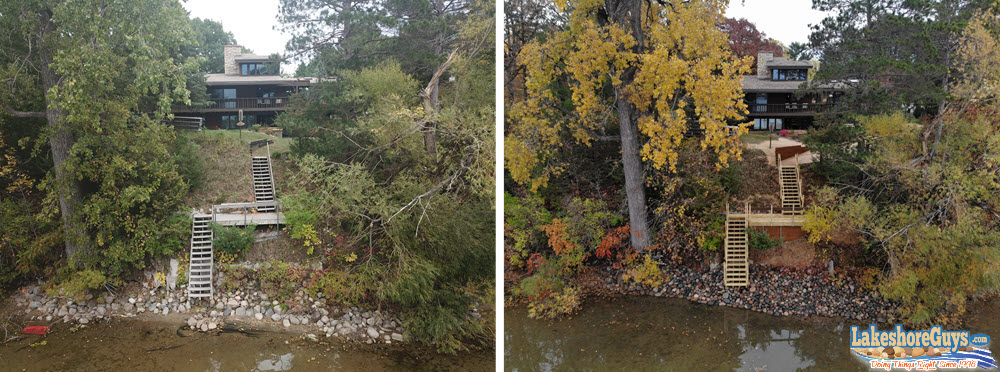
Though weathered and ugly, the old staircase wasn’t too badly built. It had held up OK. Unlike most of the riprap shorelines we’re called in to rescue, the old work wasn’t a total disaster.
Even so, our customer had good reasons to want an upgrade. One was that erosion was eating away the shoreline at the base of the stairs, which meant that we’d need to remove the stairs (at least temporarily) to make room for properly installed riprap. Without riprap, erosion would eat away the hillside and eventually the stairs.
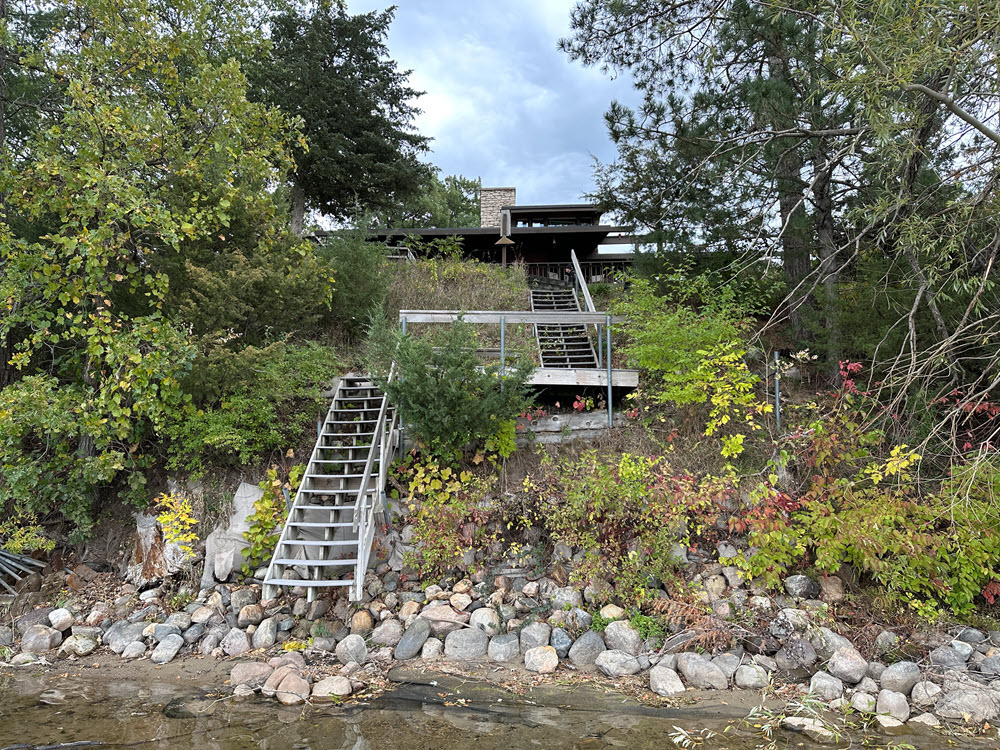
So an early order of business was to install riprap and stop the erosion. Given that the hillside was steep and long and that we couldn’t get our trucks down to the water’s edge, we used our construction chutes to get the riprap stone down the hill and into position.
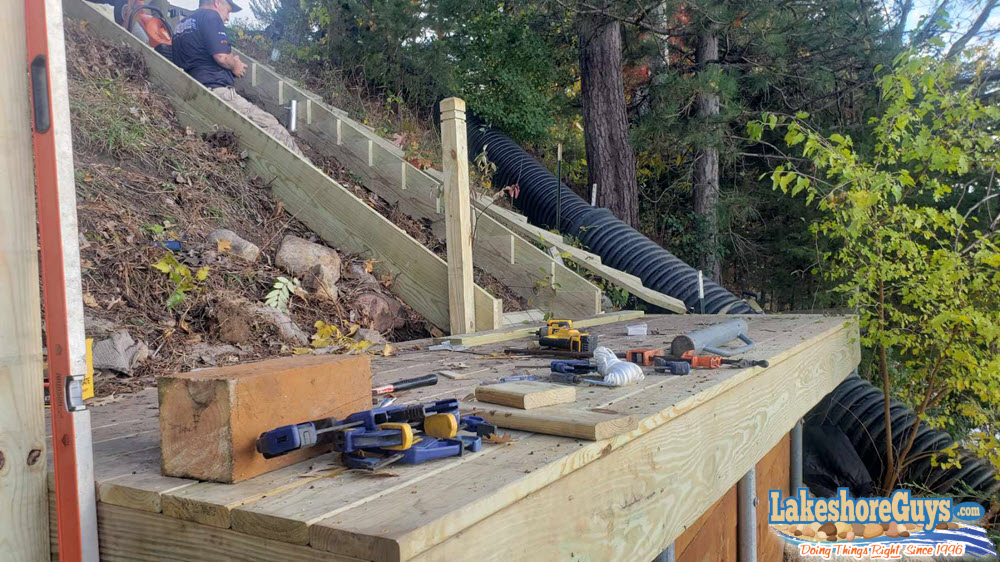
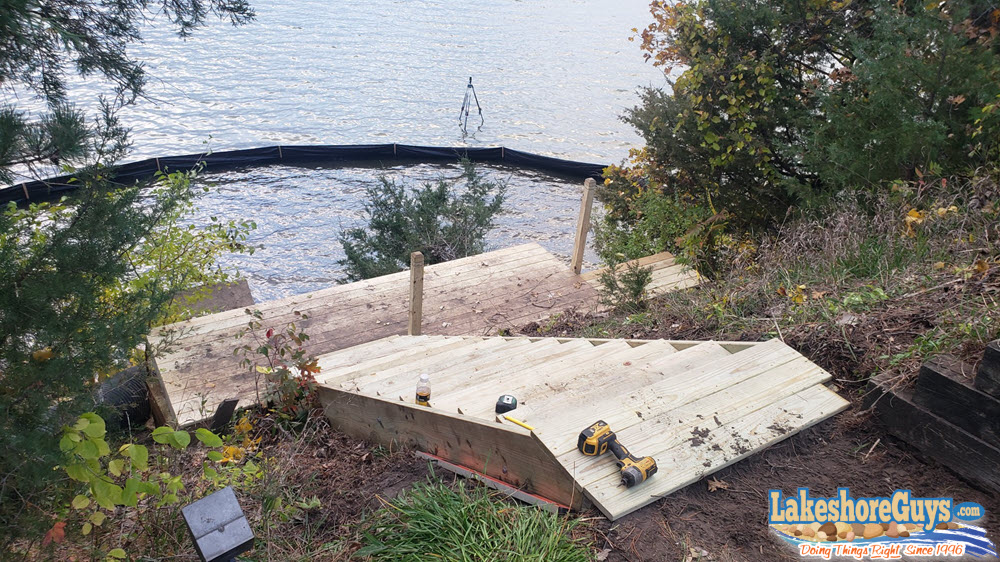
Another problem was that the treads (steps) were bowing. Some of that is inevitable over time, but in this case the main issue was that there were only 3 stringers, and the middle stringer sagged over time, which meant that each footstep made the treads sag just a little bit more.
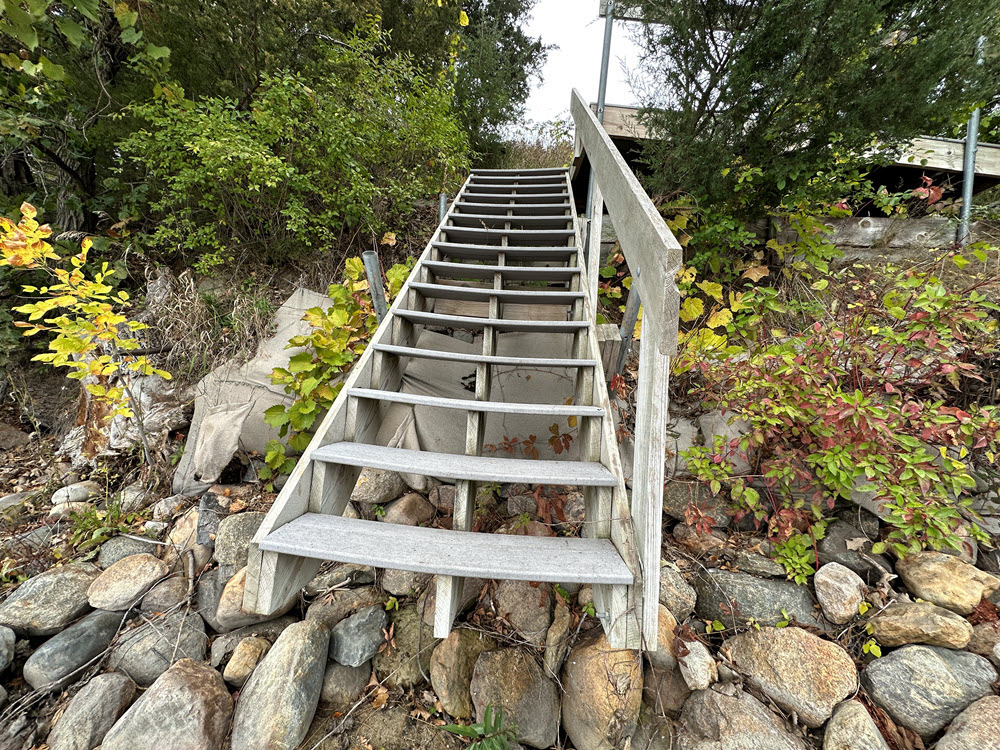
Another design flaw was visible on the bottom flight of stairs, which was attached to the landing at an odd angle. The staircase was not 90 degrees to the landing: It was crooked. That was because the design didn’t allow enough room for a handrail on the inner edge of the staircase, and so it was squeezed in. So not only did the bottom handrail create a gap and look like an afterthought, but it was also too low for anyone to grab onto until he or she moved several steps down. For anyone on the landing, the bottom handrail was a tripping hazard and a possible trip to the ER. There was no handrailing at all on the outer edge of the bottom flight.
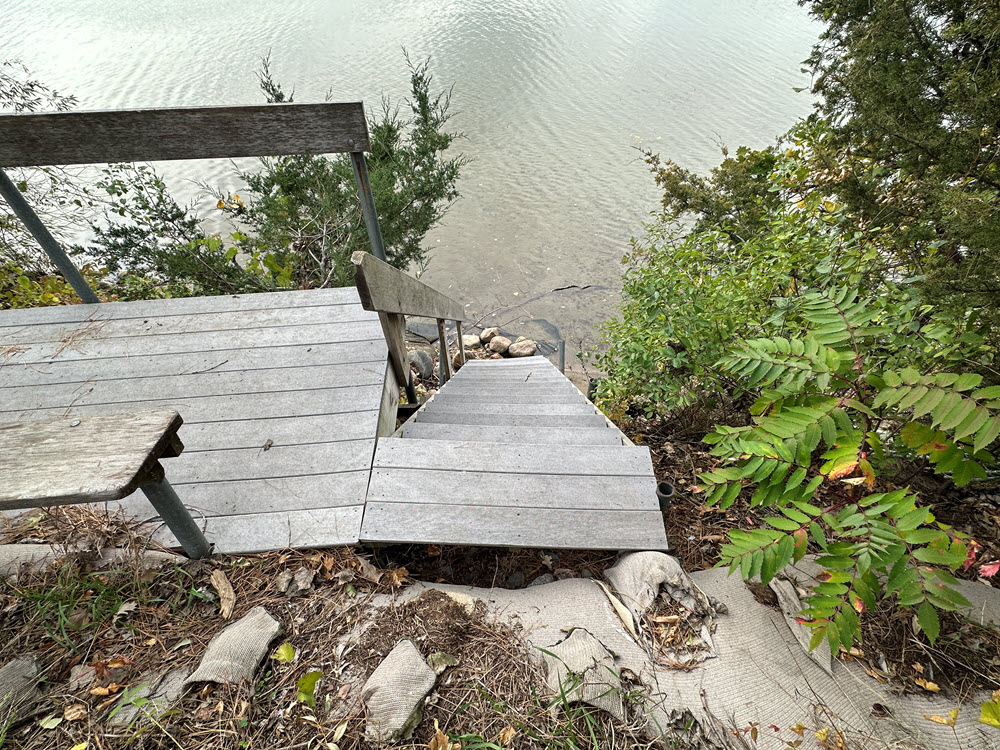
All of that is a quick summary of the main problems with the old staircase, though not all of the problems. You probably get the idea.
Here is an even quicker summary of the improvements we made by building a new traditional lumber staircase Lakeshore Guys®-style:
- Installed our best-in-the-industry riprap to prevent erosion that could take down the whole hillside.
- Drove 2 1/2″ structural pipe 6-10 feet straight down to support the landing and the bottom flight of stairs. We used a Rhino gas-powered post driver to hammer those steel pipes so far down even a paleontologist would stop digging.
- Used 4 stringers, rather than the 3 stringers that held up the steps of the previous staircase. Not only can the additional stringer help prevent sagging, but it also allowed us to make each flight of stairs a little wider.
- More posts to support handrails. It’s tough to drive those posts into the hillside, but nobody likes a wobbly handrail, and the whole staircase benefits from strength in numbers.
- Handrails on both sides, rather than a handrail on only one side of the stairs.
- Guardrails are in the places we don’t have handrails (except on the landward side of the landing, where there’s no way to tumble off).
- Handrails and guardrails are supported with attractive wooden balusters (posts), rather than with the galvanized steel posts used on the old staircase.
- Everything is square, plumb, and level (most importantly the steel pipe and wooden posts).
- Handrails and wooden posts are beveled, chamfered, and grooved. Any surface you might want to grab onto is easy to grab and unlikely to give you a cut or a splinter.
- Used pressure-treated lumber for the treads (steps), too. On the old stairs, neither the treads nor the deck boards used on the landing were pressure-treated lumber. That made them age and weaken more quickly.
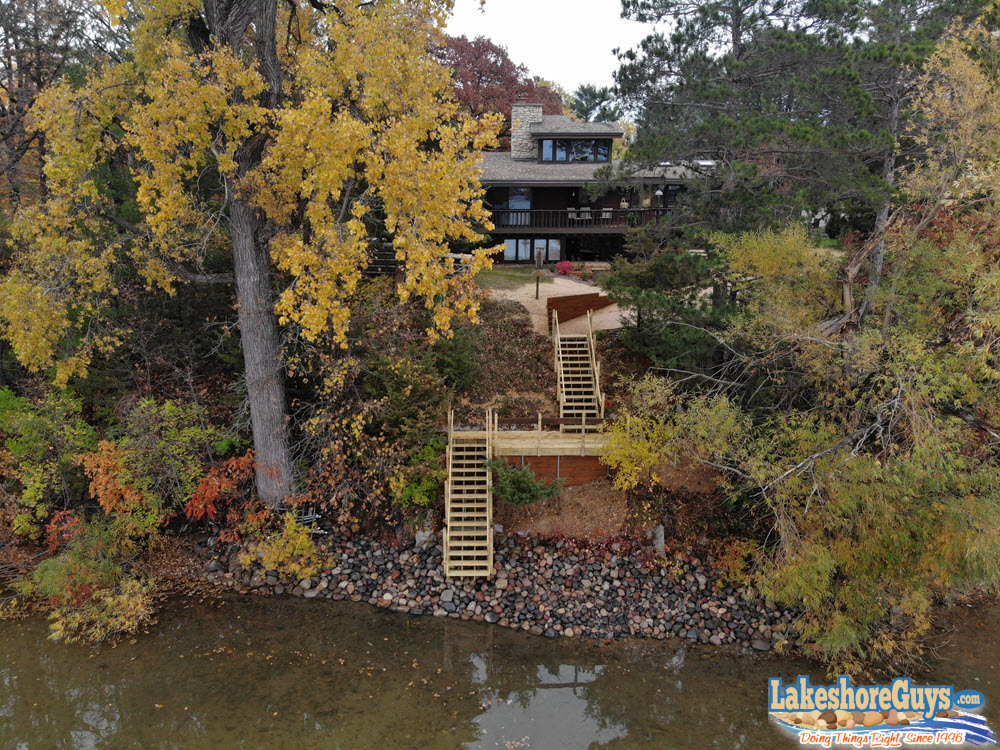
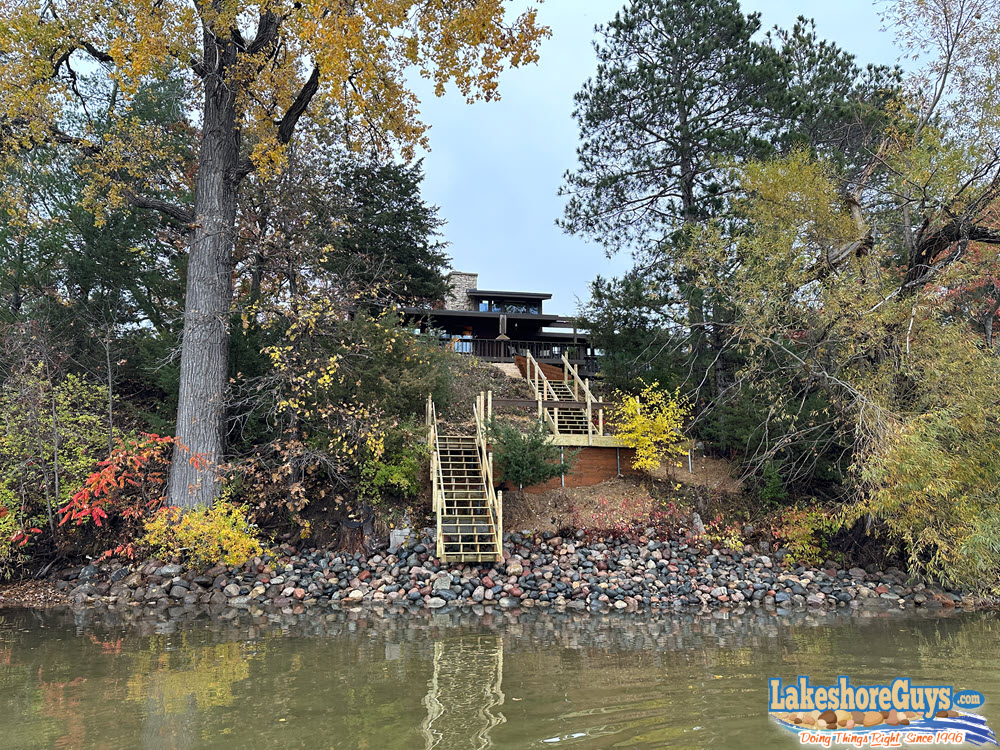
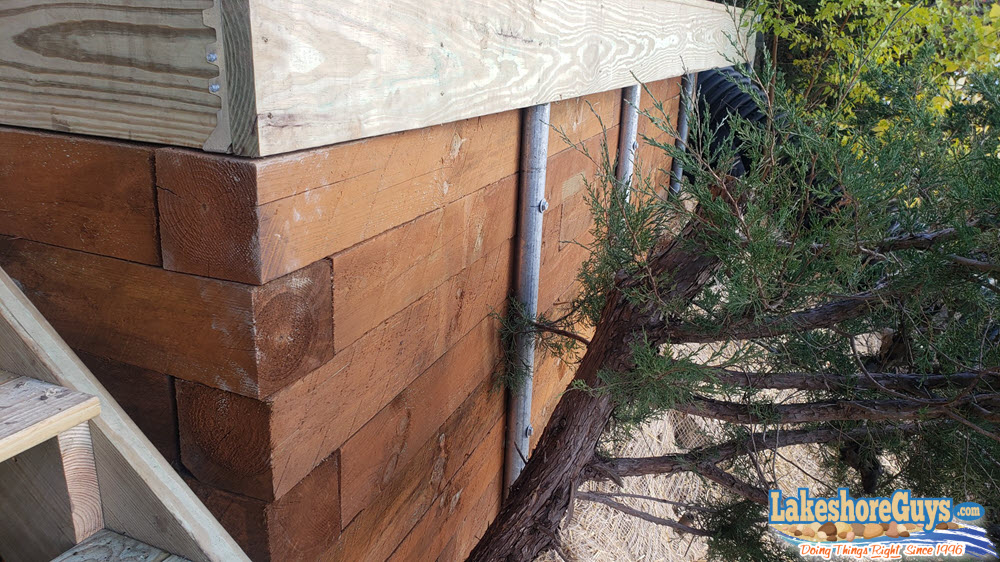
The joists are supported by lapping timbers, rather than just by the steel supports. The rim and floor joists are connected by hangers, and not just by nails.
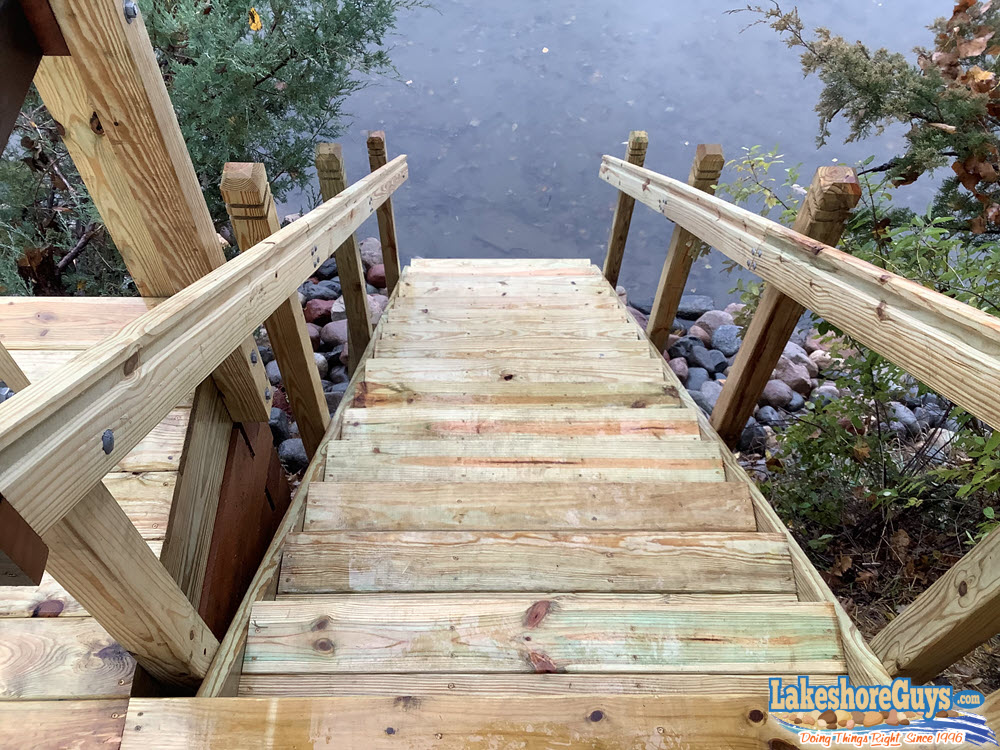
Notice how we allowed plenty of space for a handrail on the left (no gap!), and added a handrail on the right.
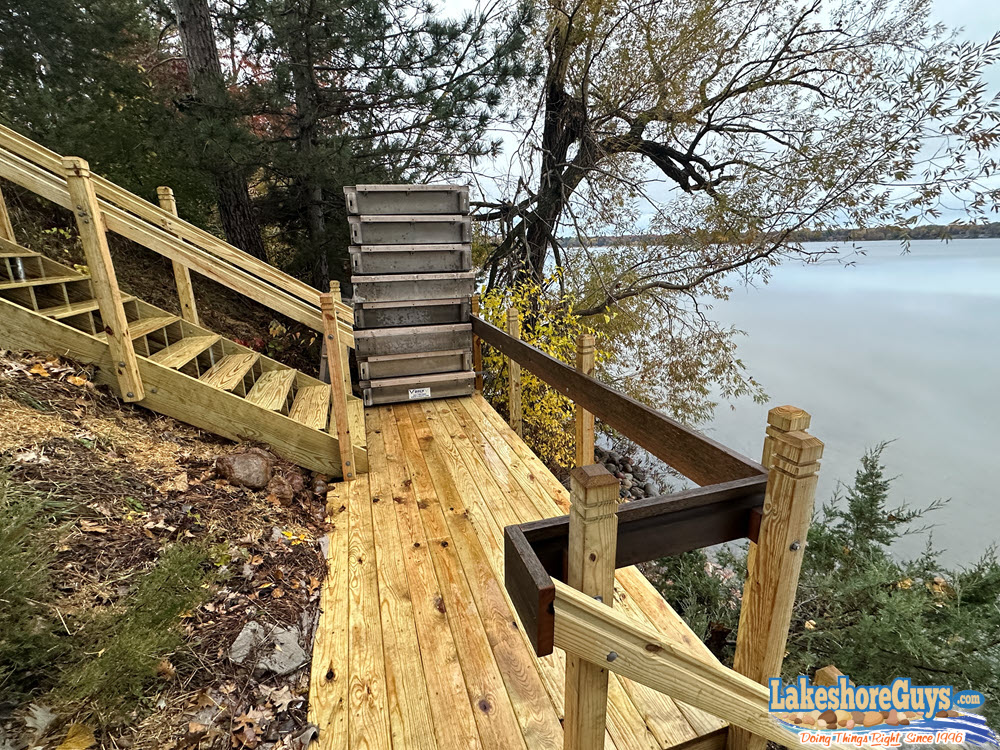
It would be hard to tumble off of this landing.
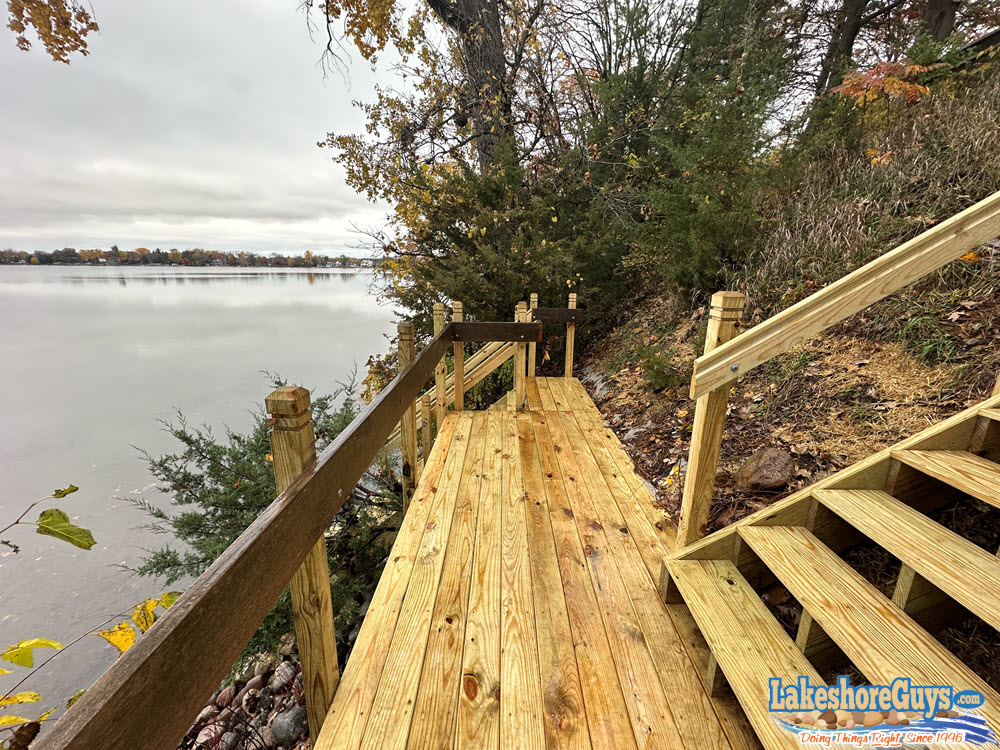
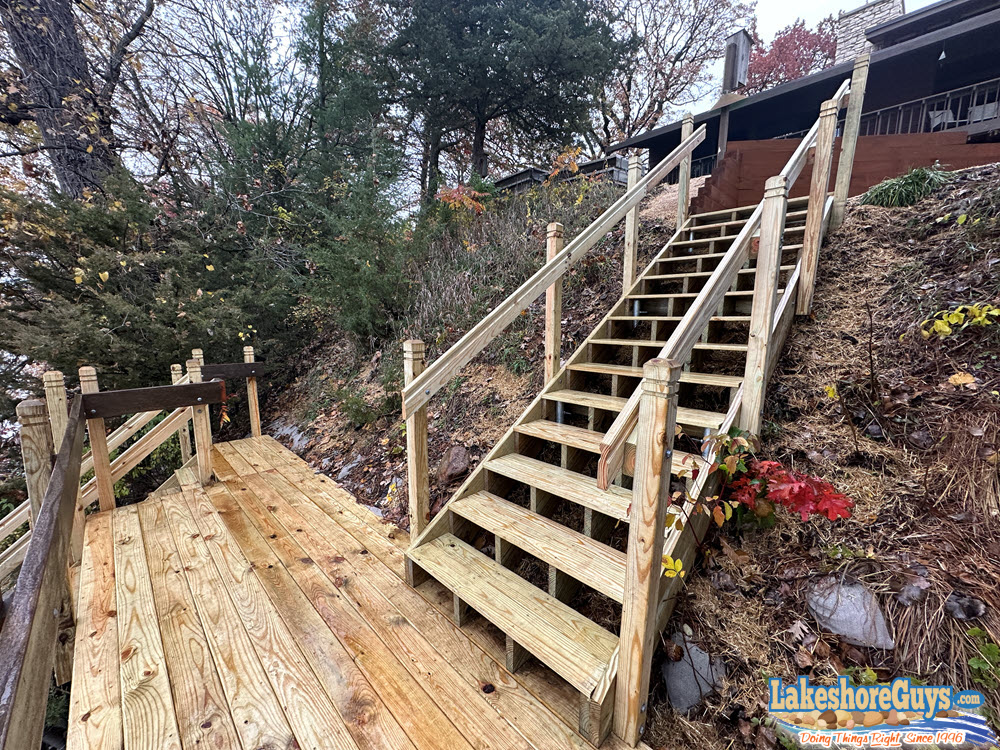
Erosion wasn’t an issue near the top of the hill, so we left the foliage intact.
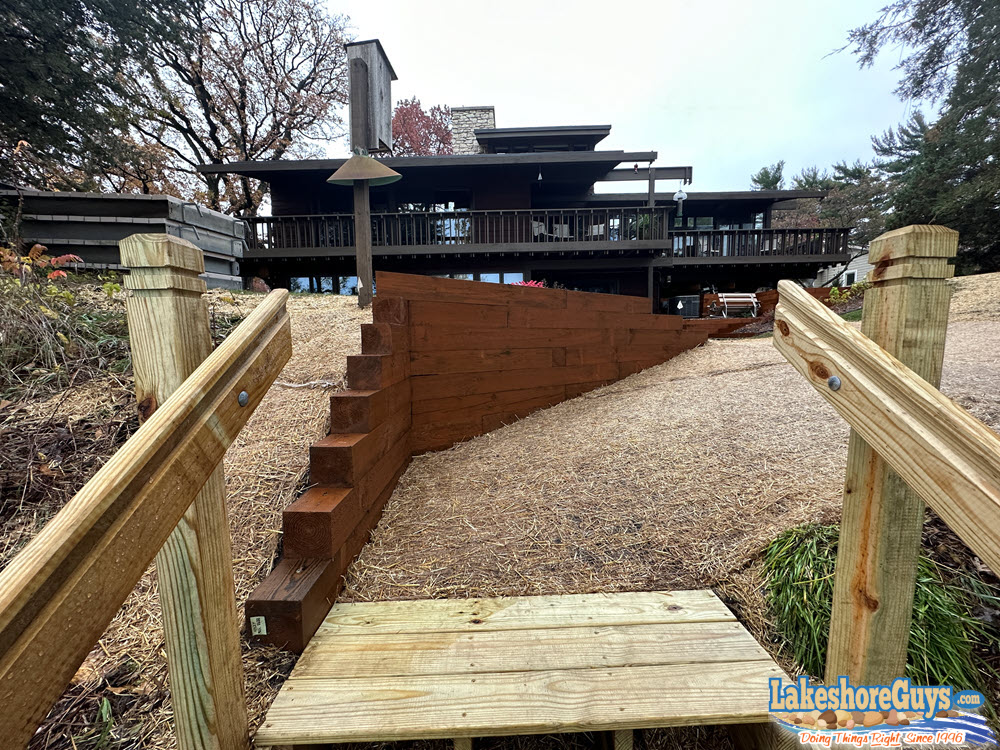
Our customer’s beautiful house on a hill.
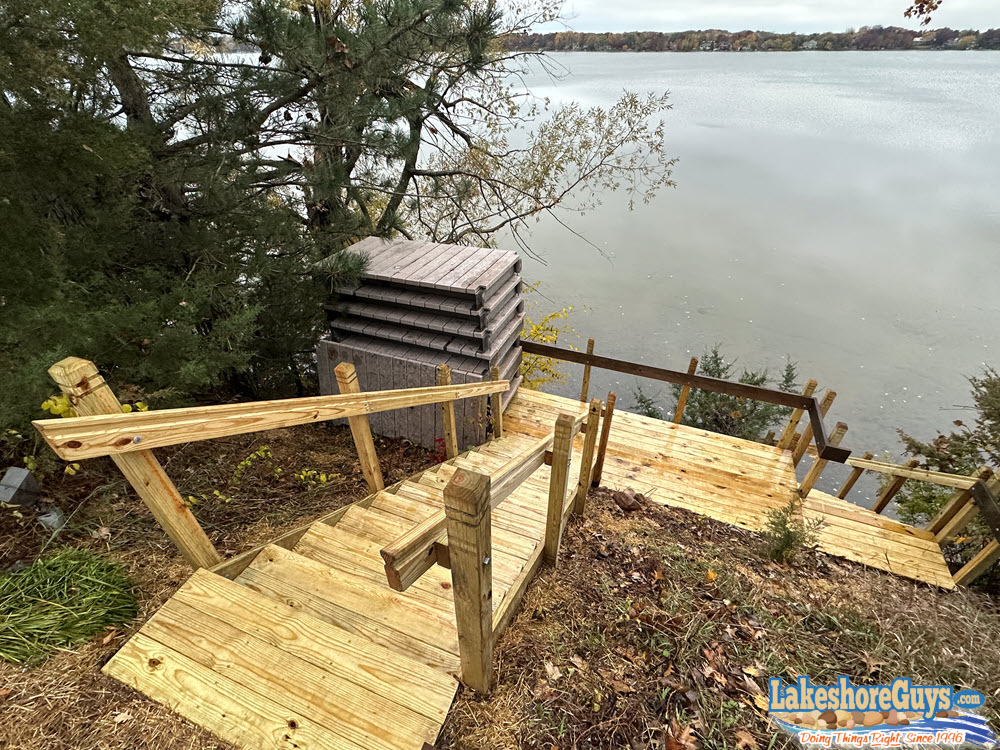
A safe walk up and down.
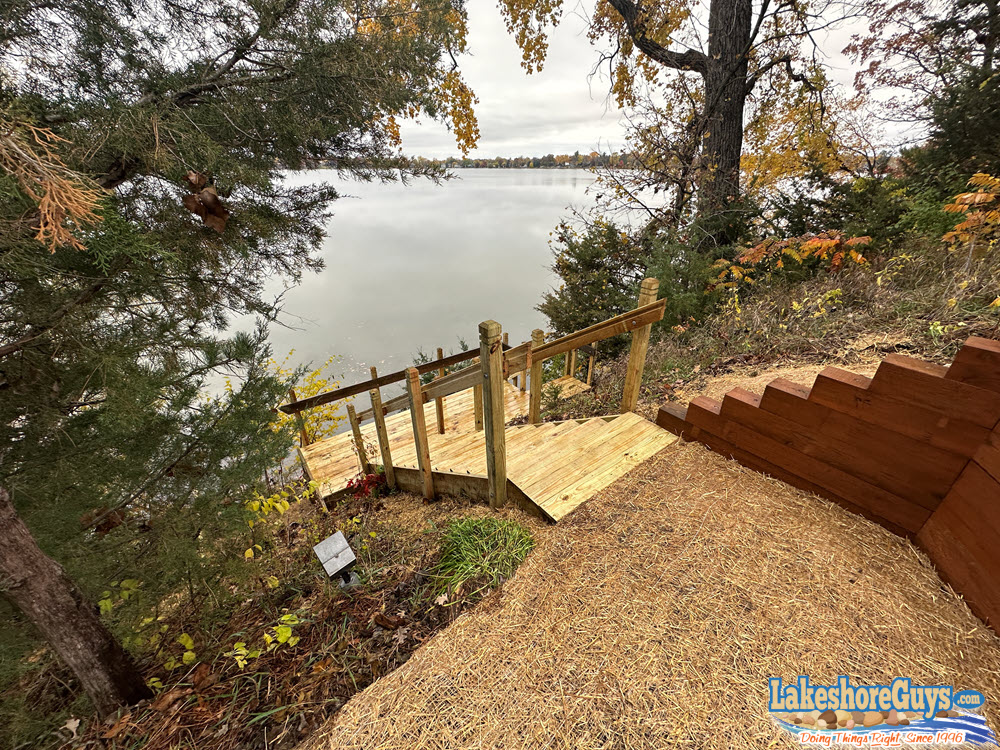
How’s that for a view?
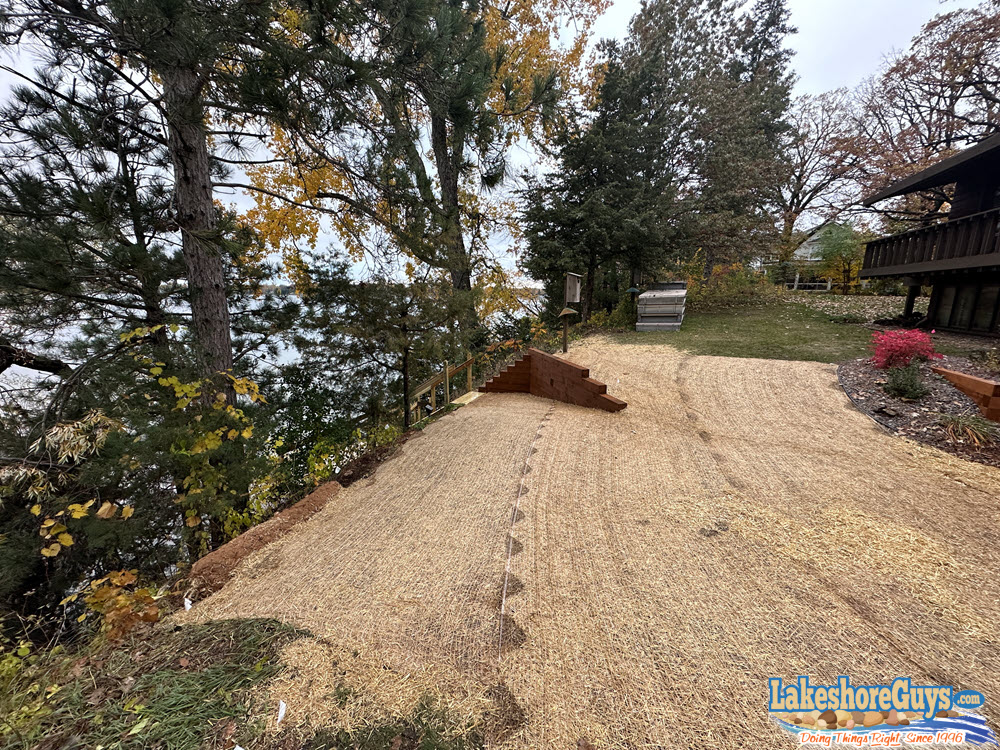
For a safer, more durable, more beautiful staircase that allows you to enjoy your shoreline more, contact Lakeshore Guys®. Based north of the Twin Cities, we serve customers throughout Minnesota and the Midwest.


